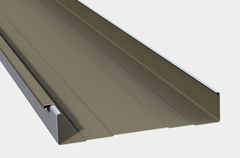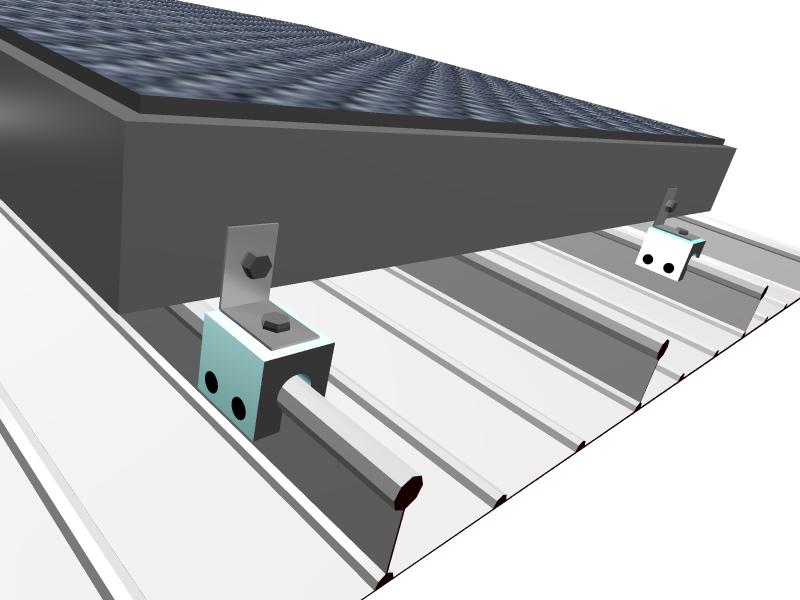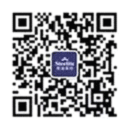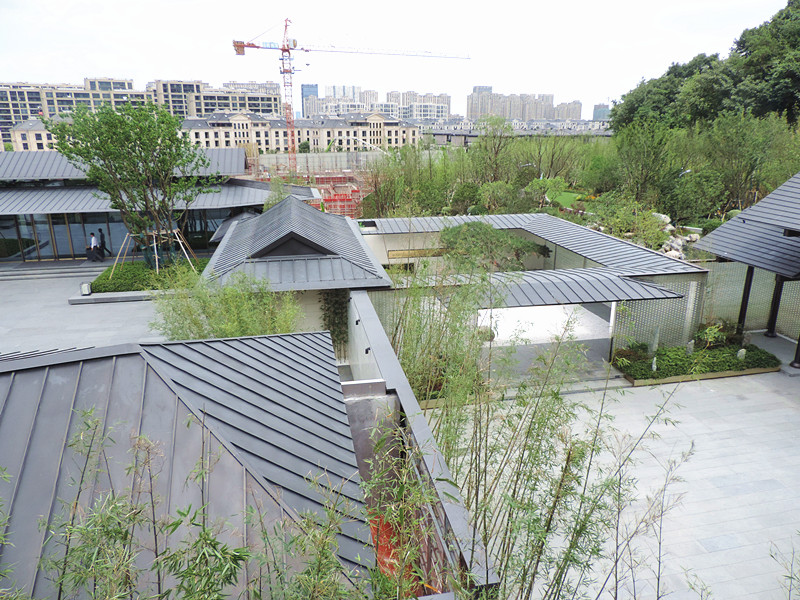ZR-T50 屋墙一体化板为建筑师提供了自由发挥的创造空间,面板安装不受方向限制,可以从左向右安装,也可以从右向左安装。该系类板材可以作为屋墙一体化板安装,凸显建筑物的整体协调性和美观度,营造出一气呵成,浑然一体。
ZR-T50 wall and roofing panels offer architects advantages that give their designs more freedom and flexibility. The panels are not confined to one-directional installation, which enables them to be installed from left to right, right to left. ZR-T50 panels can be used integratively for walls and roofing, which reflect building uniformity and aesthetics and virsually appealing exterior facade.


材质
● G90镀锌基材,铝镁锰合金,钛锌基材,铜基材,阳极氧化基材
厚度
● 0.6-1.2毫米,
面板宽度
● 标准400毫米,200毫米至600毫米可选
面板长度
● 出厂长度13.7米
●现场生产长度不限
面板高度
● 50毫米标准肋高
坡度
● 无搭接时最小坡度1/2:12 有搭接时最小坡度1:12
涂层
● PVDF涂层系统
其他细节
● 标准板槽条形加劲肋
● 单片或两片式卡件
● 单独的连续的锁缝条
● 机械锁缝
SUBSRATES
● G90 Galvanized base material,Aluminium,anodizing,zinc,copper
PANEL THICKNESS
● 0.6mm-1.2mm
PANEL WIDTH
● 400mm, 200-600mm can choose
PANEL LENGTH
● Factory-formed panel lengths to 13.7m
● No limited requirements for field production
PANEL HEIGHT
● 50mm nominal seam height
SLOPE
● Minimum slope 4.2% without endlaps, 8.3% with endlaps
COATINGS
● PVDF
OTHER DETAILS
● Standard planked pan
● One-piece or two-piece attachment clips
● Separate continuous batten
● Mechnically seamed



